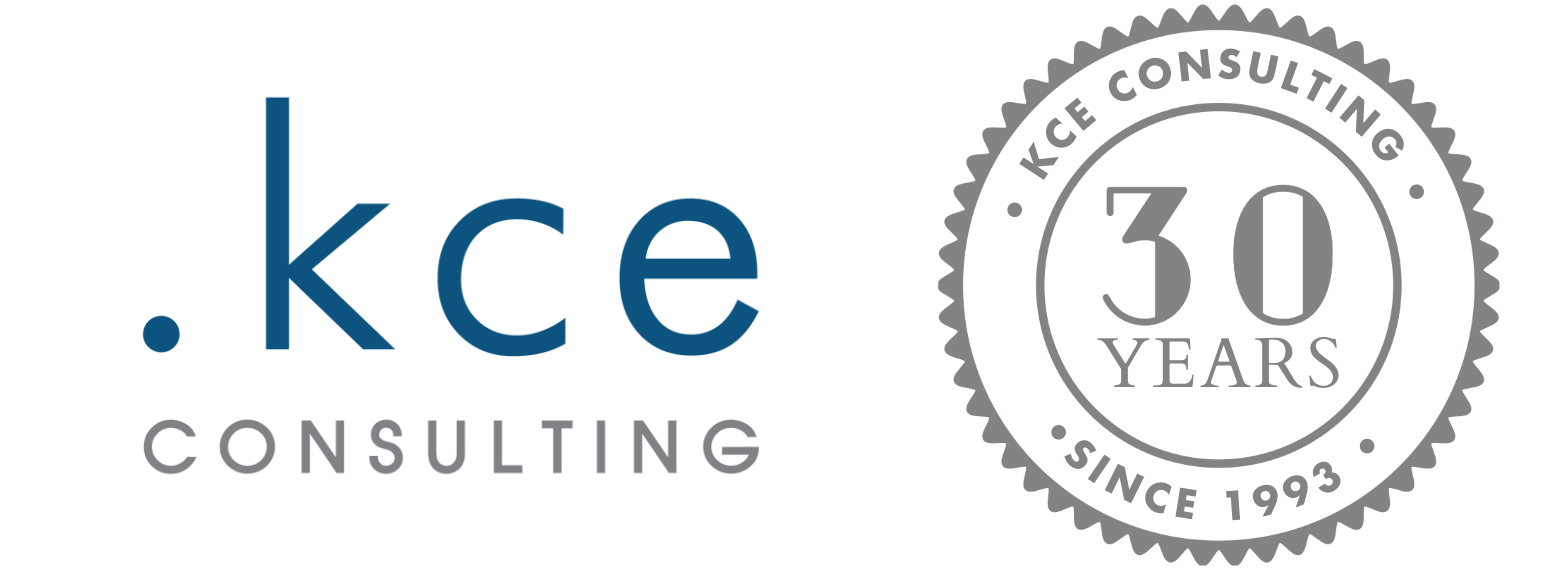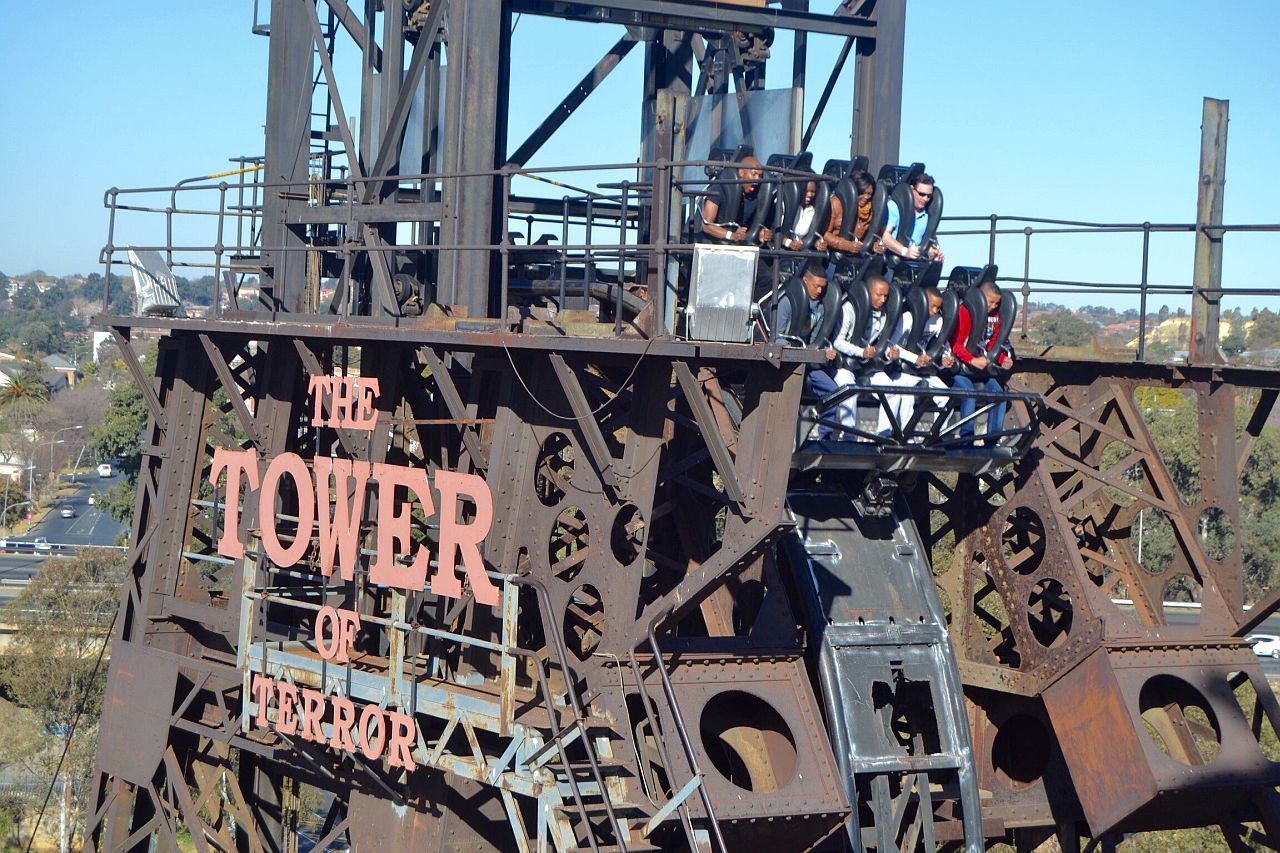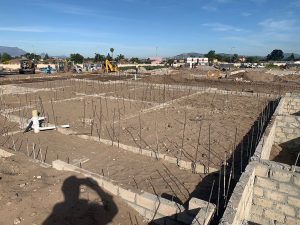Over the past three decades, the construction industry has undergone significant changes. Shrinking profit margins, heightened environmental concerns, labour and safety regulations, shortened project timelines, and the impact of entities like Eskom have placed immense pressure on professional teams, demanding faster turnaround times and information dissemination.
While one would assume that software advancements have made these tasks easier, unfortunately, that is not always the case. The flexibility offered by software often introduces delays on two fronts. Firstly, plans and renderings are sometimes incomplete, leading clients to believe they are finalized, thereby instructing everyone to proceed with their work. Alternatively, plans are presented at a reduced scale, omitting critical details.
In situations where architects bear the brunt of the challenges, they often face requests such as, “Can you quickly change this?” or “Why don’t we just do that? Let’s raise this and drop that.” These rapid changes were often not considered in the past due to the potential delays they would cause in plan production and the difficulties in distributing updated information to all stakeholders. To some extent, this may result in buildings being perceived as less creatively driven. However, it’s worth noting that for standard residential homes, social housing units, and affordable housing projects, there is less demand for pushing the boundaries that require extensive software design capabilities and flashy 3D presentations.
The digital realm of construction has two faces, and it is not all positive, nor limited to what is seen on paper. The final printed version may not accurately represent the soft copy that professionals are working with. Aside from presentation inconsistencies between different professionals’ data, there are also issues with multiple software tools generating various elements. Depending on the software used by different firms, a single printed line may consist of one or as many as six overlapping lines. Such discrepancies can lead to work delays and confusion in project details. For those unfamiliar with CAD and modelling software, these issues might be perceived as user errors, when in fact, they stem from the idiosyncrasies of different software packages and data exporting methods.
Transitioning from hand-drawn sketches and CAD data transferred via floppy discs or USB drives to modern binary transfers, email exchanges, synchronized systems, and customized sharing applications has revolutionized the construction industry. However, at the core, our work remains largely the same, excluding cutting-edge structures. We still engage in the fundamental tasks of installing services, conducting earthworks, pouring concrete, laying bricks, roofing, and adding finishing touches. Regardless of the advancements, the impacts of these changes remain consistent for professionals, clients, and contractors alike, often resulting in increased costs due to reduced profit margins. It is crucial for all parties involved to recognize this shared reality. We are all striving to sustain our firms and should, therefore, make conscious efforts to avoid taking more than our fair share or imposing unnecessary changes. By fostering fairness and minimizing undue disruptions, we can collectively navigate the challenges and maintain a healthy and thriving industry.
The KCE Team




